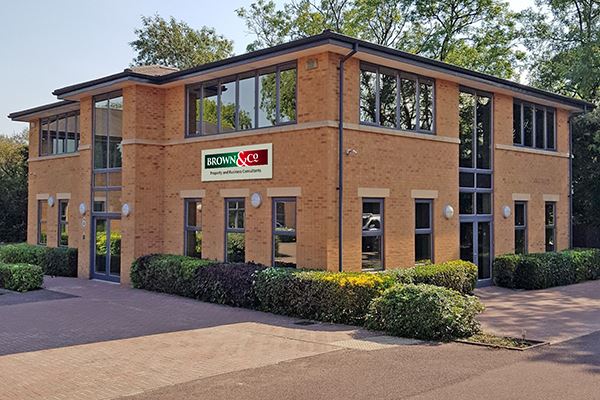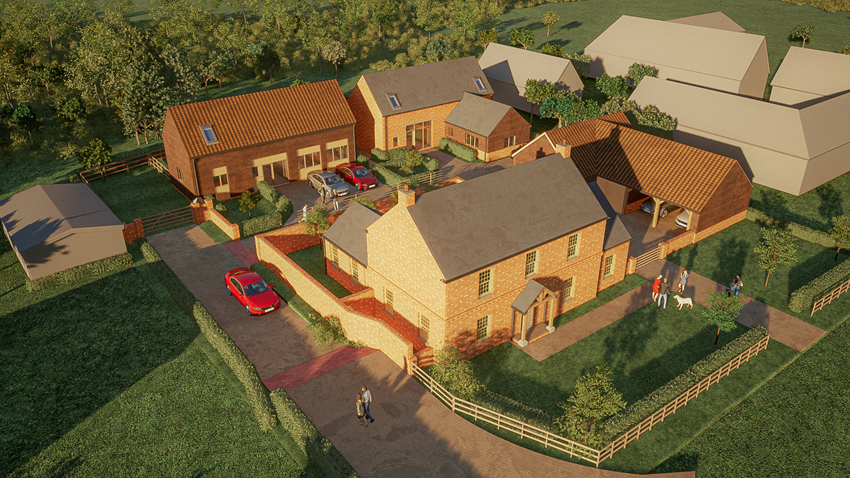- Sector(s): Commercial
- Location: Norwich, Norfolk
- Status: Completed
- Photography: Brown&Co
Batemans Carpets, Norfolk
The Brown&Co team were commissioned by a repeat client to prepare a working drawing package and conditions discharge package for a commercial scheme situated on a prominent corner of a retail park expansion in Norwich.
The scheme consisted of a large main portal framed building with a smaller portal framed building besides it with associated parking and landscape works. The client wished for a modern building using materials and products which would allow for quick installation and ongoing maintenance costs.
The larger unit is split into ground floor retail space with offices and ancillary rooms above to one half of the building, with the other half comprising of the warehousing. The smaller unit is retail space only.
Both units completed in Summer 2021.
Contact us about this project

Architectural Technologist, Divisional Partner
Find your local office

Choose your office
 Brown&Co
Brown&Co






