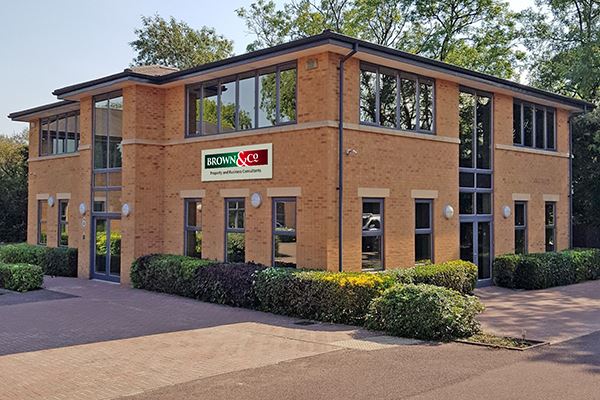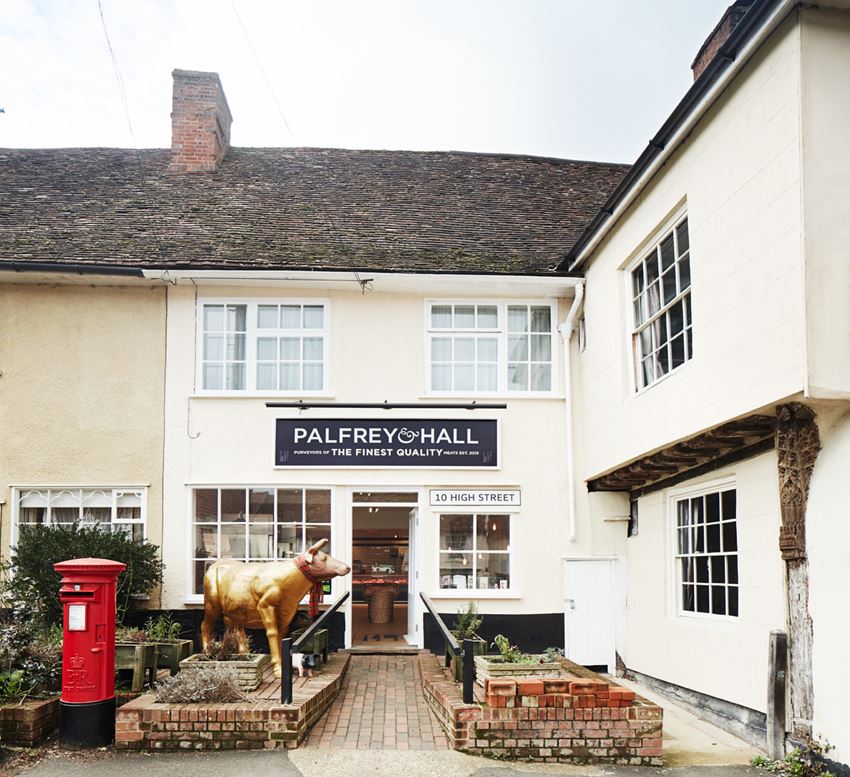- Sector(s): Residential
- Location: Briningham, Norfolk
- Status: Completed
- Project staff: Fraser Hall, Daniel Watts, Ed Plumb
- Photography: Joakim Boren
Hall Farm, Norfolk
The original building was a redundant steel framed potato store barn. Utilising the Class Q Permitted Development planning route, we secured permission to convert the building into two residential units. The steel frames and concrete panels were retained, and these give the building its rhythm. These homes were designed to maximise the countryside views, with large North facing windows on the open plan ground floor. The living area is large and spacious, reflecting the volume and character of the barn. 3 double bedrooms have been inserted into a first floor. The agricultural style of the building remains and reflects its former use but, importantly this is a much-improved feature in the landscape. The project was shortlisted in the NAA (Norfolk Architects Association) Design Awards.
Contact us about this project


Architectural Technologist, Divisional Partner

Find your local office

Choose your office
 Brown&Co
Brown&Co







