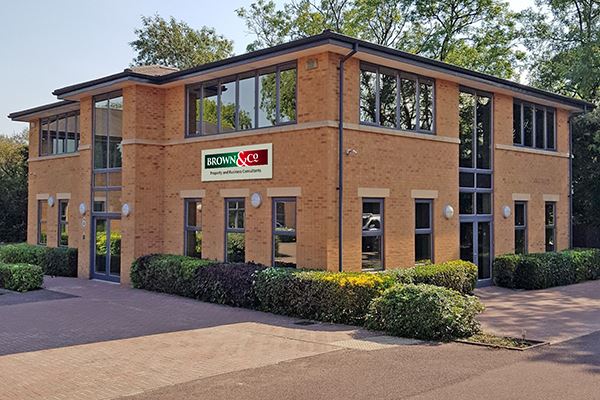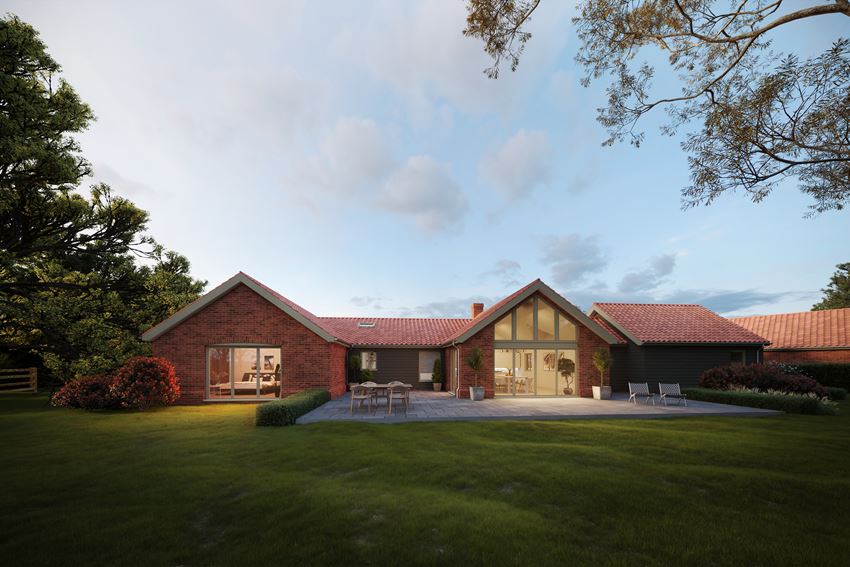- Guide price: £1,850,000
- Sector(s): New home
- Location: Framingham Earl, Norwich
- Status: For Sale
- Project staff: Mason Burrell
Framingham House, Norwich
Framingham House is approached through a striking three-storey glazed entrance that opens into a spacious reception hall, showcasing a beautifully hand crafted bespoke staircase. Glazed doors from the hall lead into the impressive open-plan kitchen, dining, and living area, which is the heart of the home. This space features large bi-fold doors that seamlessly connect the interior with the rear gardens, creating a perfect blend of indoor and outdoor living.
The bespoke, handmade Kestrel kitchen is equipped with high-end appliances, including two Siemens ovens, an integrated Bosch larder fridge and freezer, and dual-zone wine storage. A separate utility room is conveniently located off the kitchen, providing additional functionality and storage. In addition, there is a bright triple aspect living room and study area.
The sleeping accommodation at Framingham House is thoughtfully arranged across the first and second floors, with all rooms being generous double bedrooms. The principal bedroom is a luxurious retreat, featuring a four-piece en-suite bathroom complete with a slipper bath, his and hers vanity units, and a shower cubicle. On the first floor, there are three additional bedrooms, one of which benefits from an en-suite shower room.
The second floor offers two more bedrooms and a bathroom, making it an ideal space for a teenager. The larger of these two rooms is particularly versatile and has been pre-wired for a projector, making it perfect for use as a cinema room if desired. This flexibility ensures that the upper levels of the home can adapt to the changing needs of its residents.
The gardens and grounds of Framingham House offer a high degree of privacy to the front, where the property is set back from the road, with the front screened by mature trees. Access to the home is via electric double gates, equipped with an intercom camera system that can be controlled from each floor of the house, ensuring both security and convenience, with a long, sweeping driveway leads to the detached double garage, which features twin electric roller doors. The front garden is well-established, while the rear garden is lawned and enclosed by close boarded fencing, providing a serene outdoor space for relaxation and entertainment.
Contact us about this project

Find your local office

Choose your office
 Brown&Co
Brown&Co







